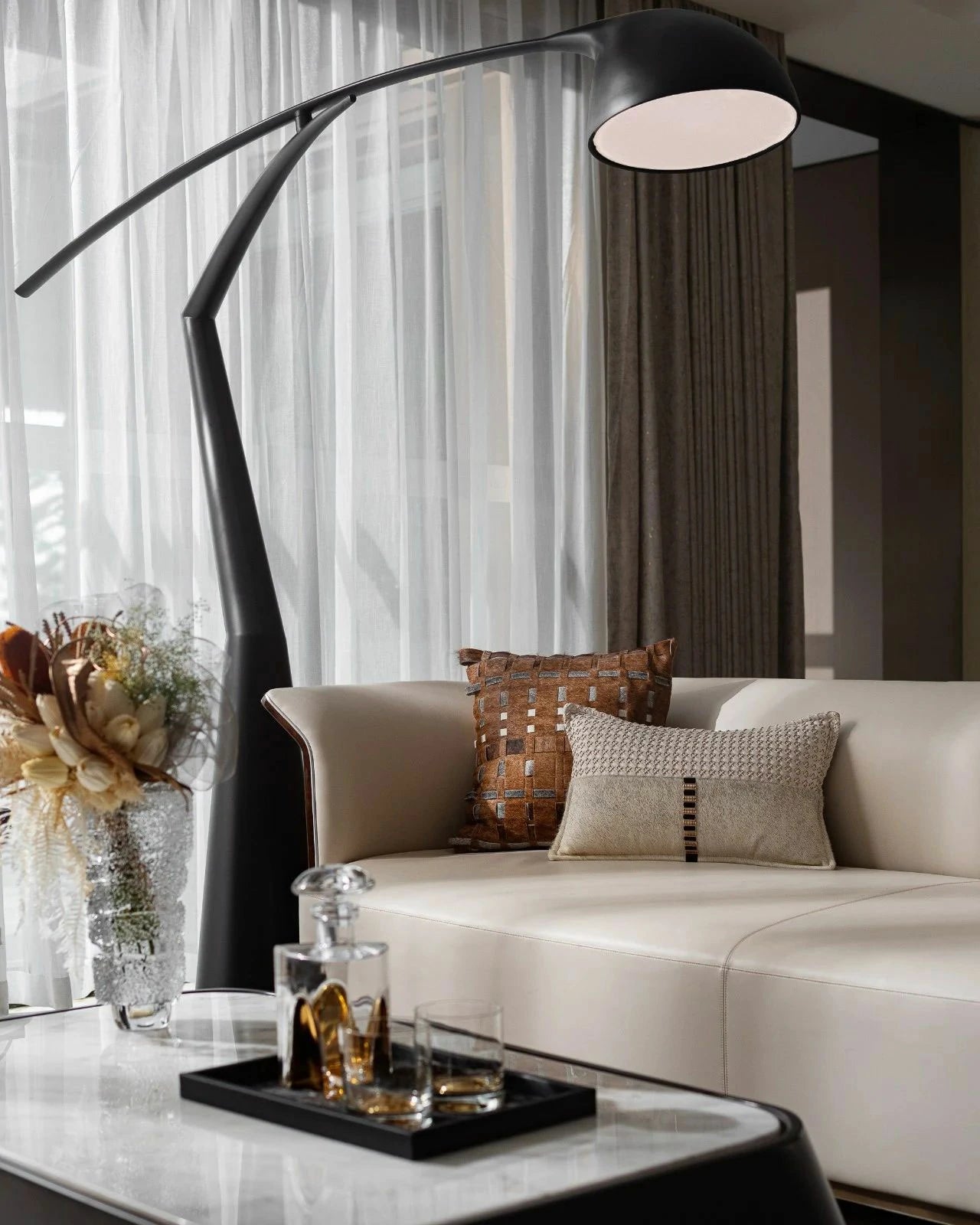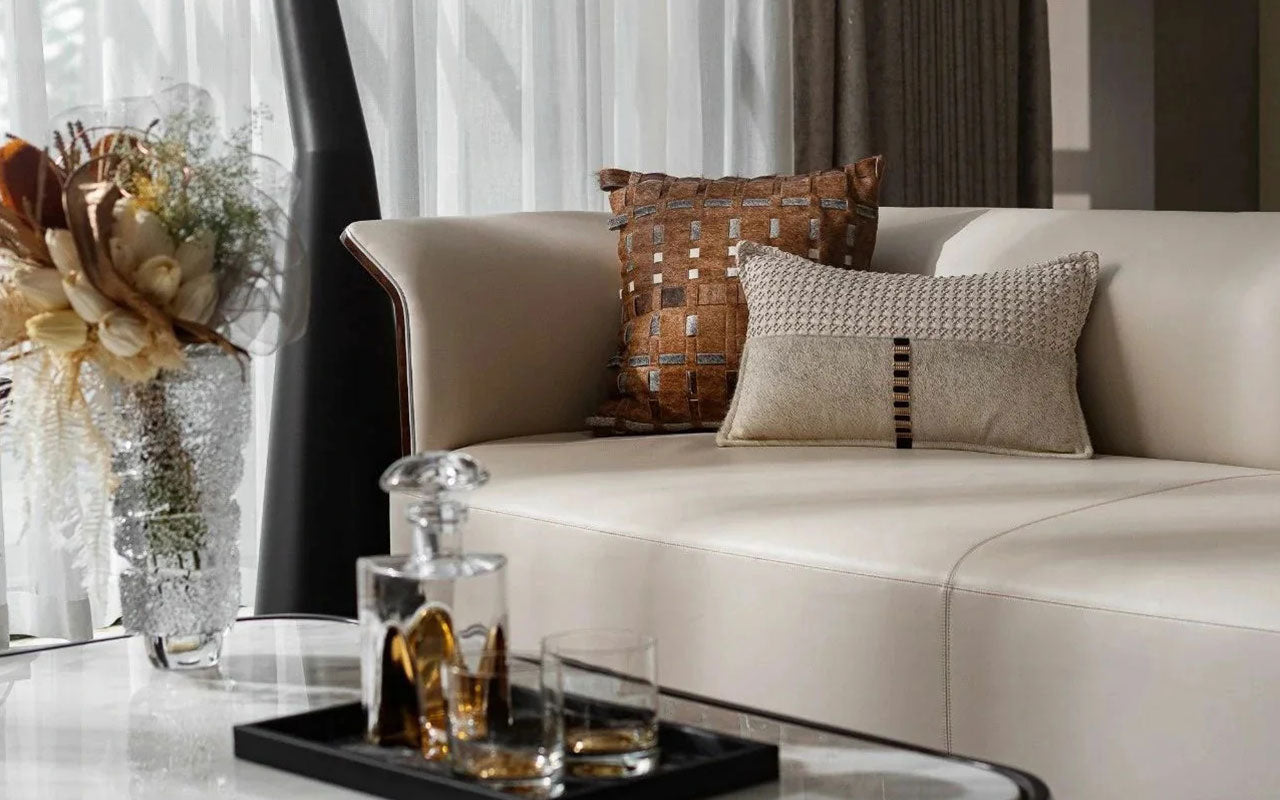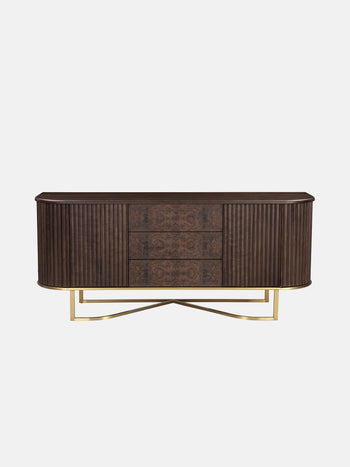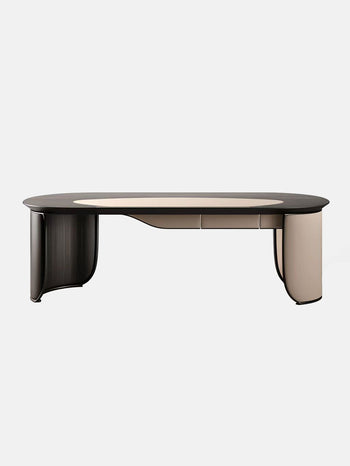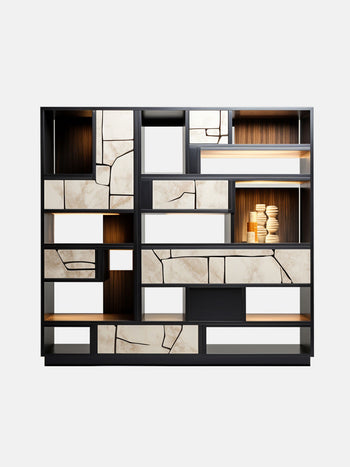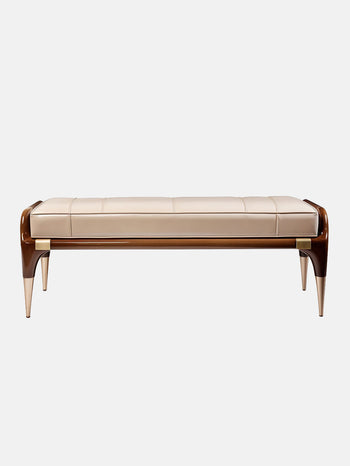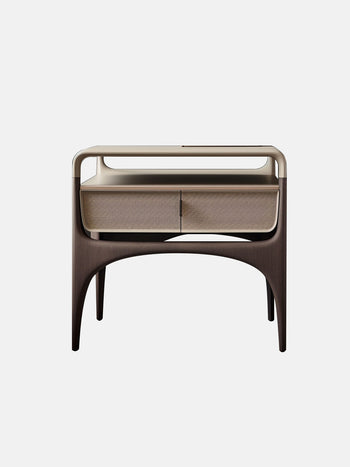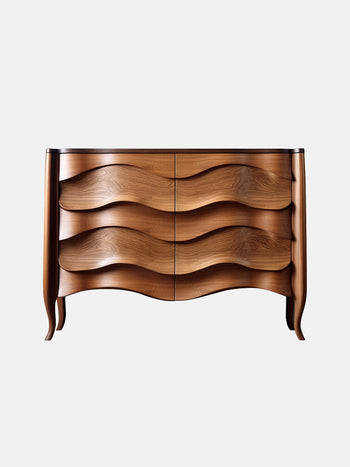Nature, Architecture, and People: A Perfect Encounter
In the face of the grandeur of nature, any overly intricate design appears excessive. Therefore, in the spatial design of the model room at 160 West Mountain Jinmao Mansion, the designers adhere to the new luxury minimalist design philosophy of 'yielding to nature' and 'simplifying complexity.' They integrate local natural and cultural features into minimalist design techniques, creating modern spaces that retain the original charm of the area, fostering a harmonious and comfortable relationship between humans and nature.
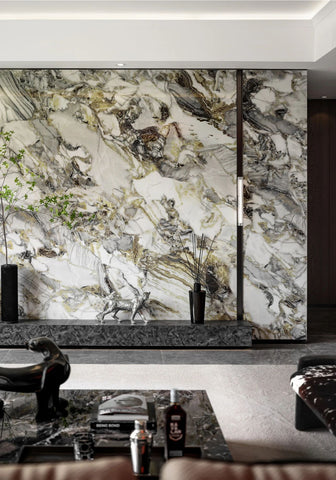

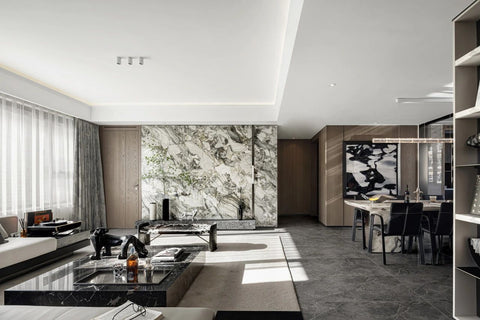
At the inception of the Heavenly Emperor, black was deemed precious, with black as the primary element. Beneath the profound royal heritage of West Mountain and the guardianship of the Yongding River, we refine a touch of black to serve as the foundation for the space, complemented by the green of the mountains. Leveraging the warm touch and characteristics of wingceltis wood, nobility and luxury act with understatement in the space, while pure lines delineate the contemporary style of the living space.
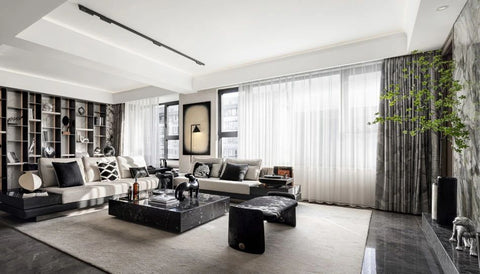

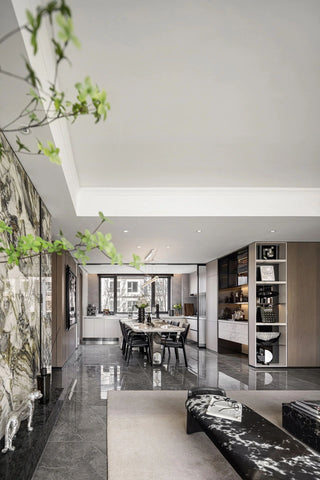
The interior space is divided in a stable and complete manner. Although the living, dining, study, and guest areas share the same interface, they exist both within and beyond boundaries, with each space maintaining ample scale and stability. Clean lines delineate the elegance of leather sofas, the casualness of natural stone, and the dynamism of floral installations, creating rich spatial expressions that evolve with changes in light and shadow.
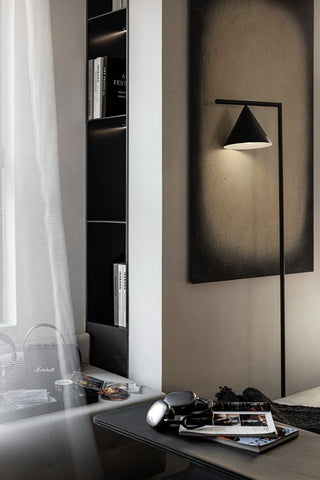

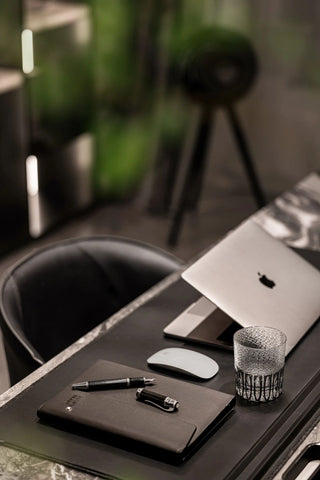
The TV feature wall breaks away from traditional methods, employing a framed approach with interlacing lines that add a sense of dynamism and extension to the space. Realistic volumes are interspersed with jade panels, echoing and elevating the space's tranquil and restrained essence, exuding an innate charm.
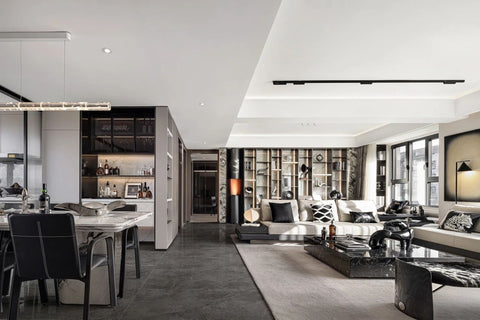

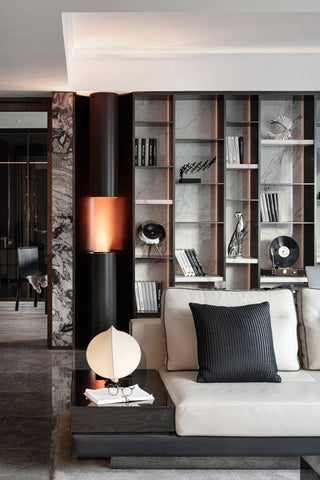
The kitchen island seamlessly integrates with the dining table, catering to the versatile use of both Eastern and Western cuisines amidst the hustle and bustle of cooking. The side cabinet extends into the dining area, serving as both a supplementary dining area and a coffee bar. In the morning and evening, amid the aroma of daily cooking, one can experience the interplay of human warmth.
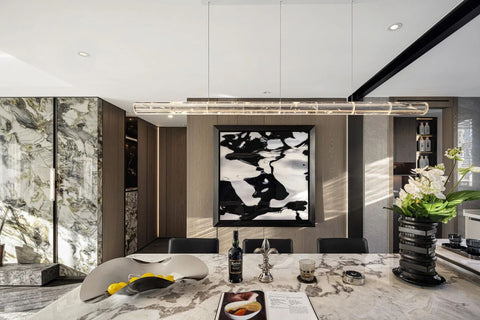

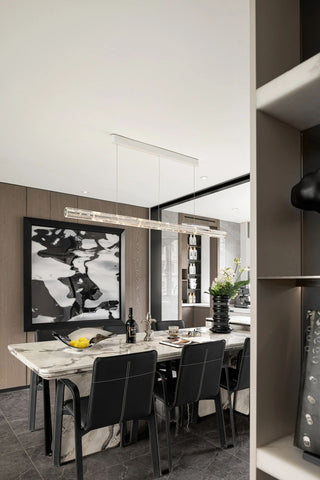

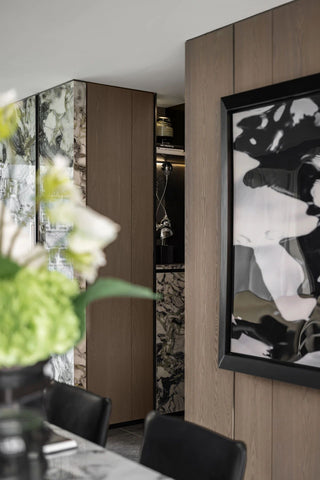
The aesthetics of grayscale represents the unity of subjective and objective beauty, where subjective beauty only holds value when it aligns with objective beauty. On the subjective beauty level, design primarily stems from client demands, balancing various needs such as time, cost, and aesthetics, to create an experiential space imbued with contemporary humanistic essence.
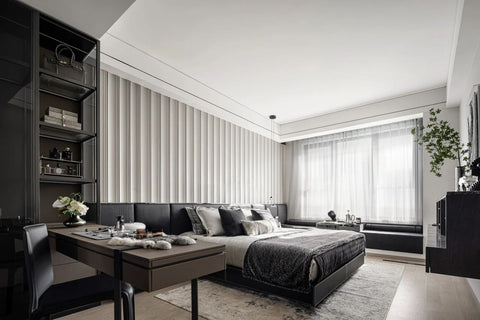

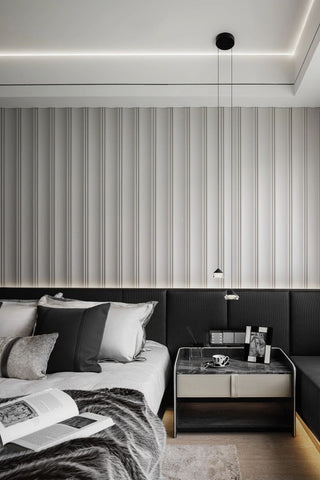
The master bedroom, serving as a sanctuary for the mind and body, continues the overall grayscale theme, breaking free from intricate material stacks. Through the harmonious combination of large areas of warm wood veneer and natural light, it unfolds life's poetry.
A transparent glass wardrobe connects to an independent dressing table, which doubles as a standalone dry bar, incorporating a series of functional attributes such as display, beverages, coffee, music, providing a hotel-style experience. The bay window in the master bedroom is fully upholstered in leather, offering multifunctional experiences such as parent-child reading, chess games, and office work.
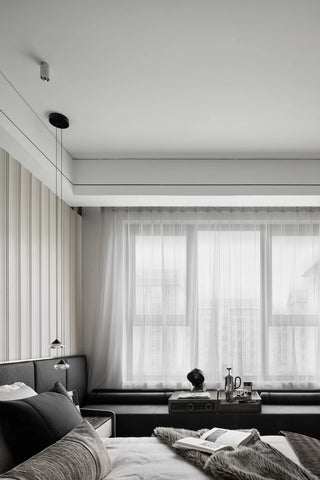
As a ray of sunlight streams in, warmth fills the room, and the sheer white curtains filter the sunlight into gentle rays, creating a sense of breath within the orderly space. Harnessing the light as a guide, it infuses a tranquil charm, imbuing the space with a serene and gentle atmosphere, echoing with the inner sentiments of the residents. Amidst the hustle and bustle, it cleanses the heart and allows one to find peace within, prioritizing a spirit of ease and freedom.
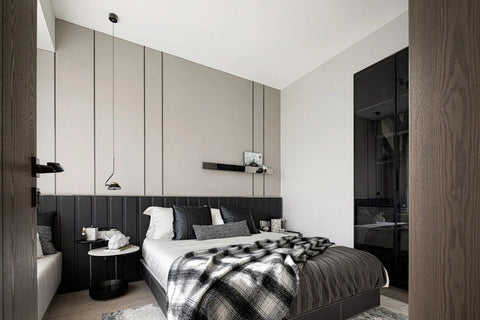

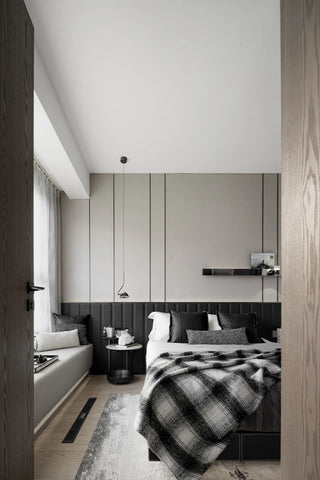
The guest bedroom continues the linear elements with a backdrop wall, bedside tables, a black pleated bed back, and interlocking artistic pendant lights, presenting a three-dimensional language style through overlapping, intertwining, and juxtaposed lines, delineating the artistic context of life.
The children's room is adorned in a trendy black, matching the playful nature of boys. Baseball caps, skateboards, and artistic playthings combine sensibility with rationality, as fine lines evolve into different forms within a set framework, releasing the vitality of children's lives.


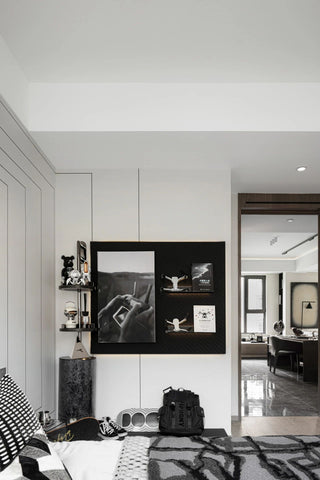
Design Team | SRD DESIGN

 New Creative
New Creative
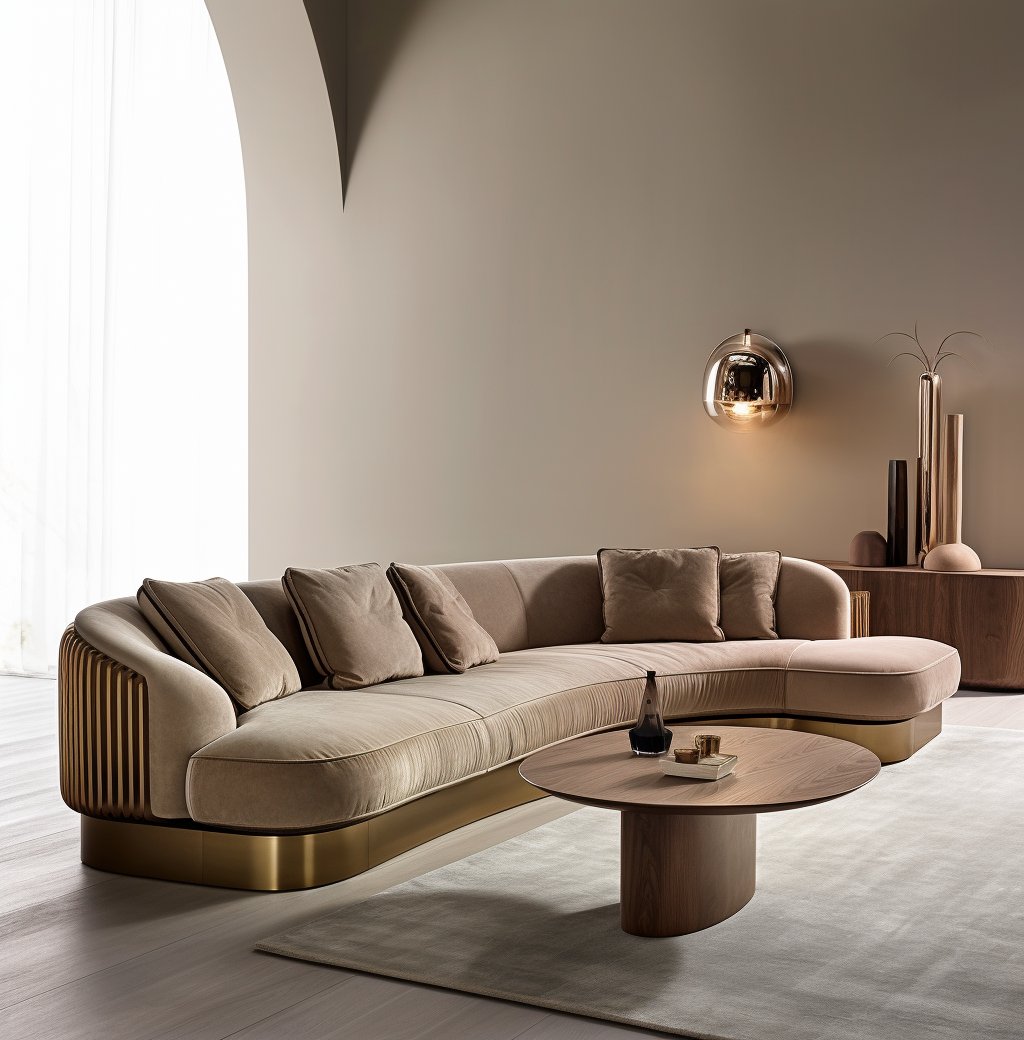 Best Sellers
Best Sellers
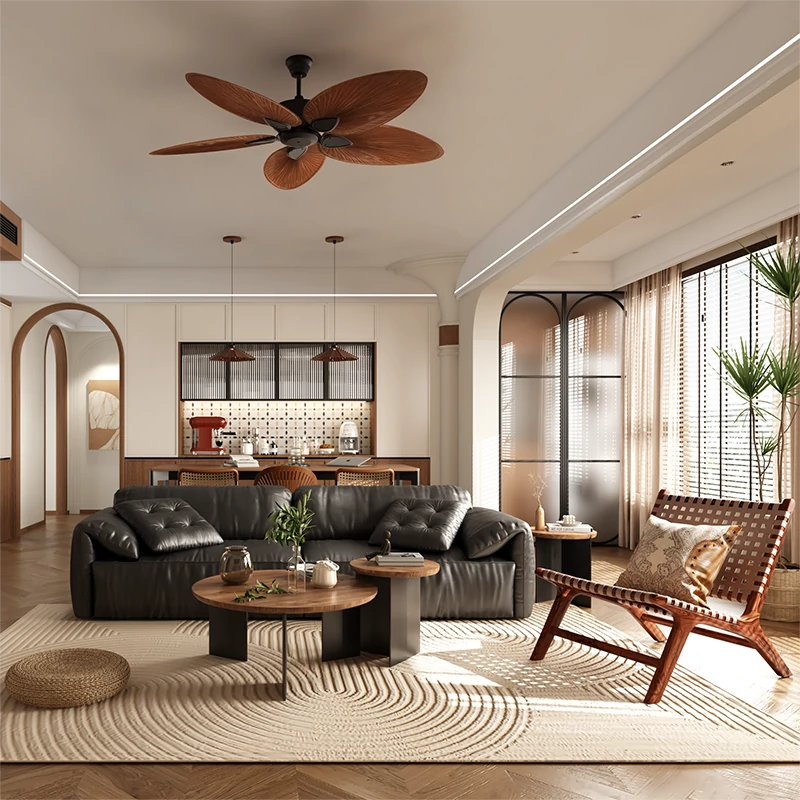 Shop The Look
Shop The Look
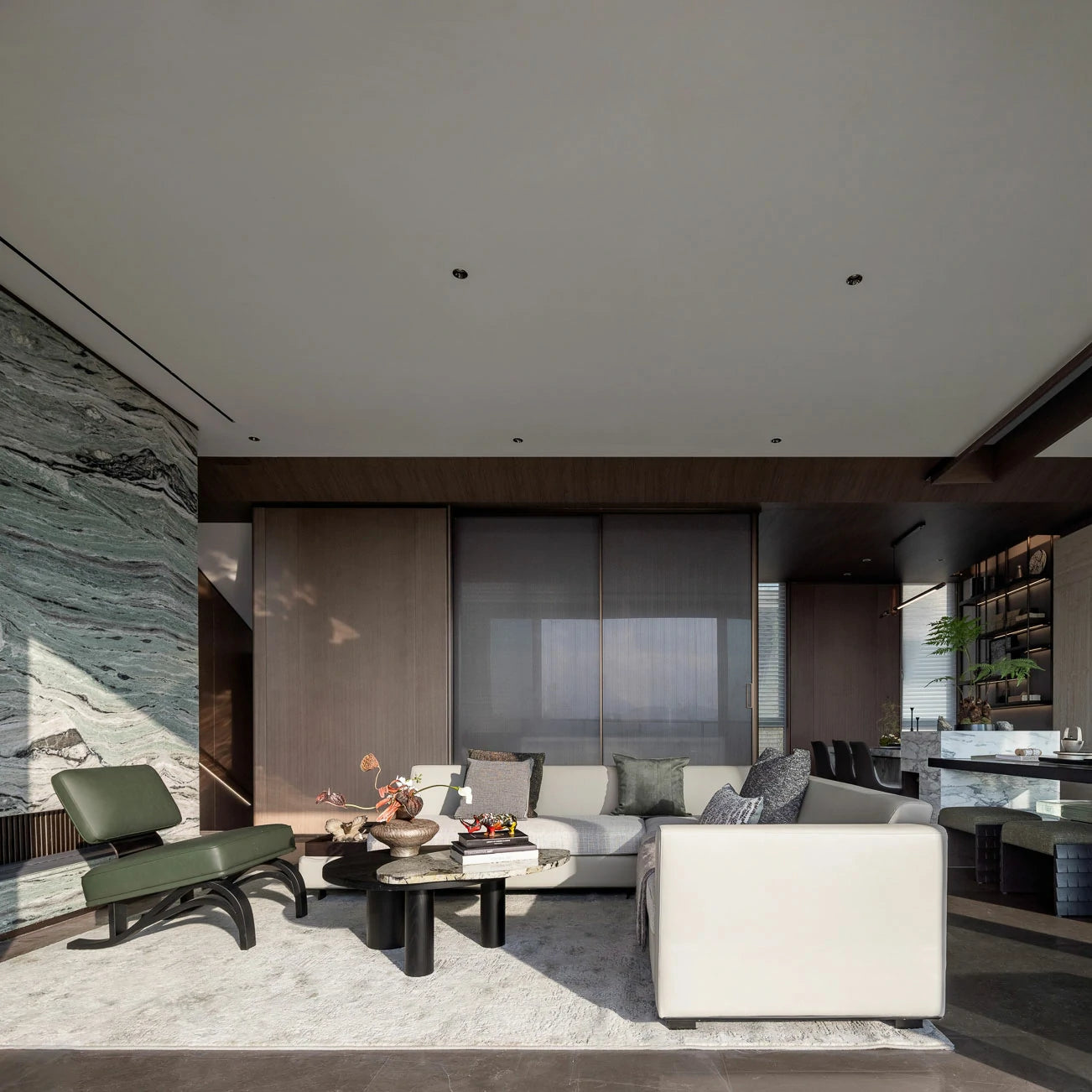 New Room
New Room
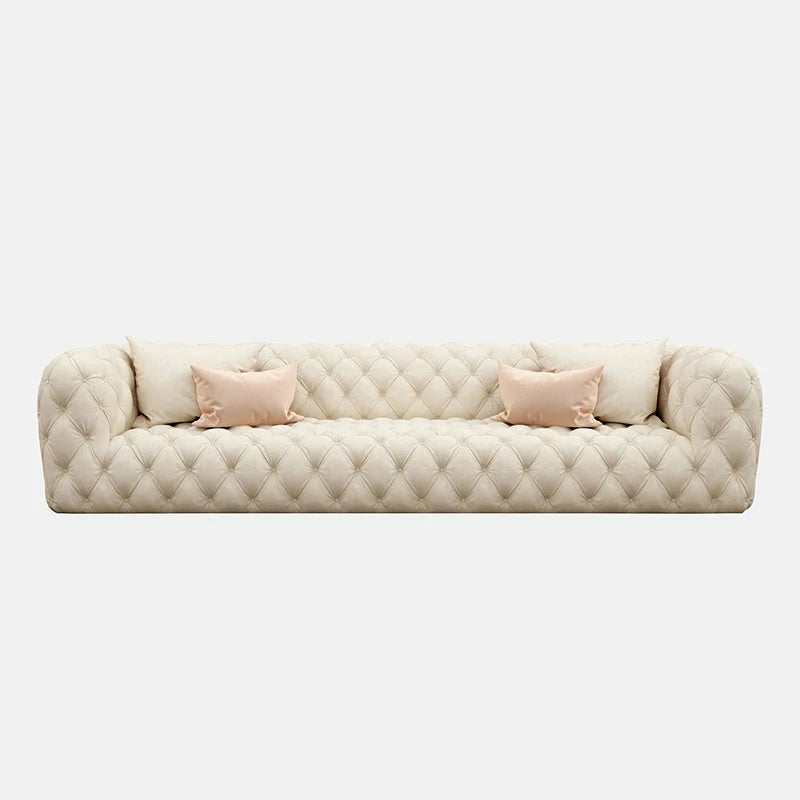 Sofas & Seating Systems
Sofas & Seating Systems
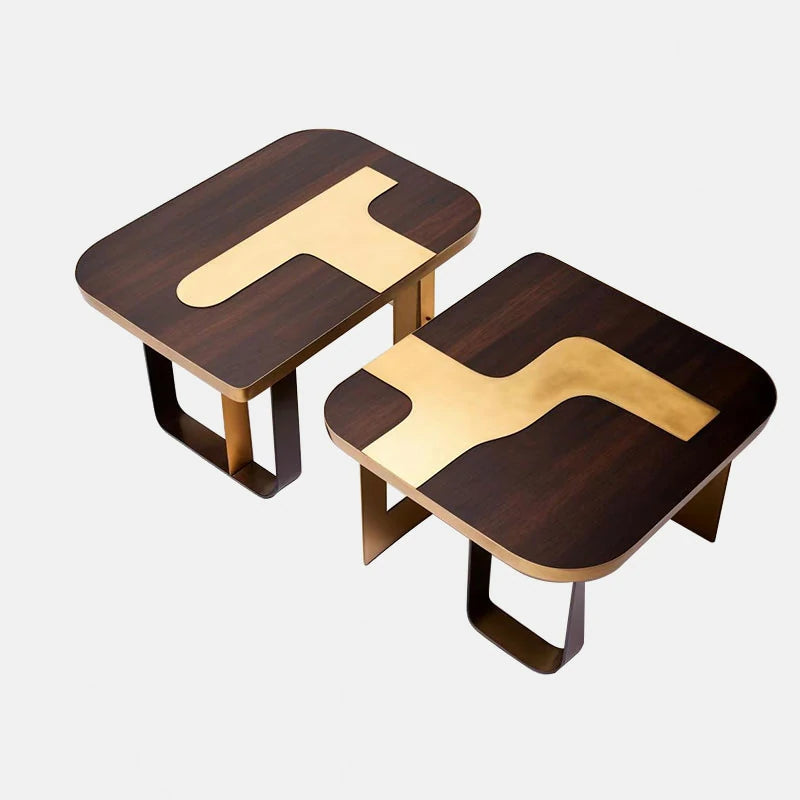 Coffeetables & Sidetables
Coffeetables & Sidetables
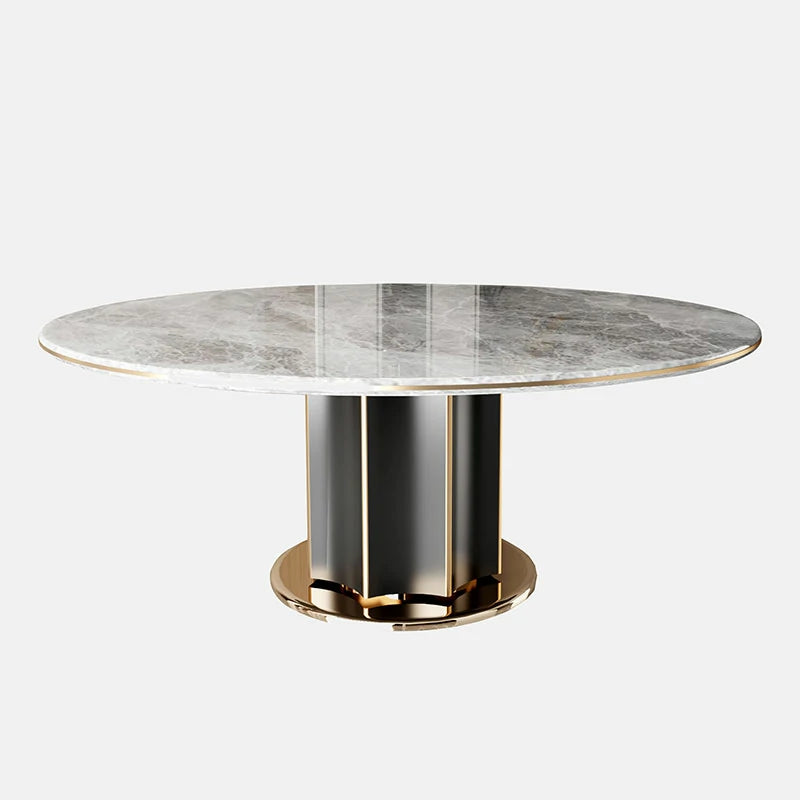 Tables
Tables
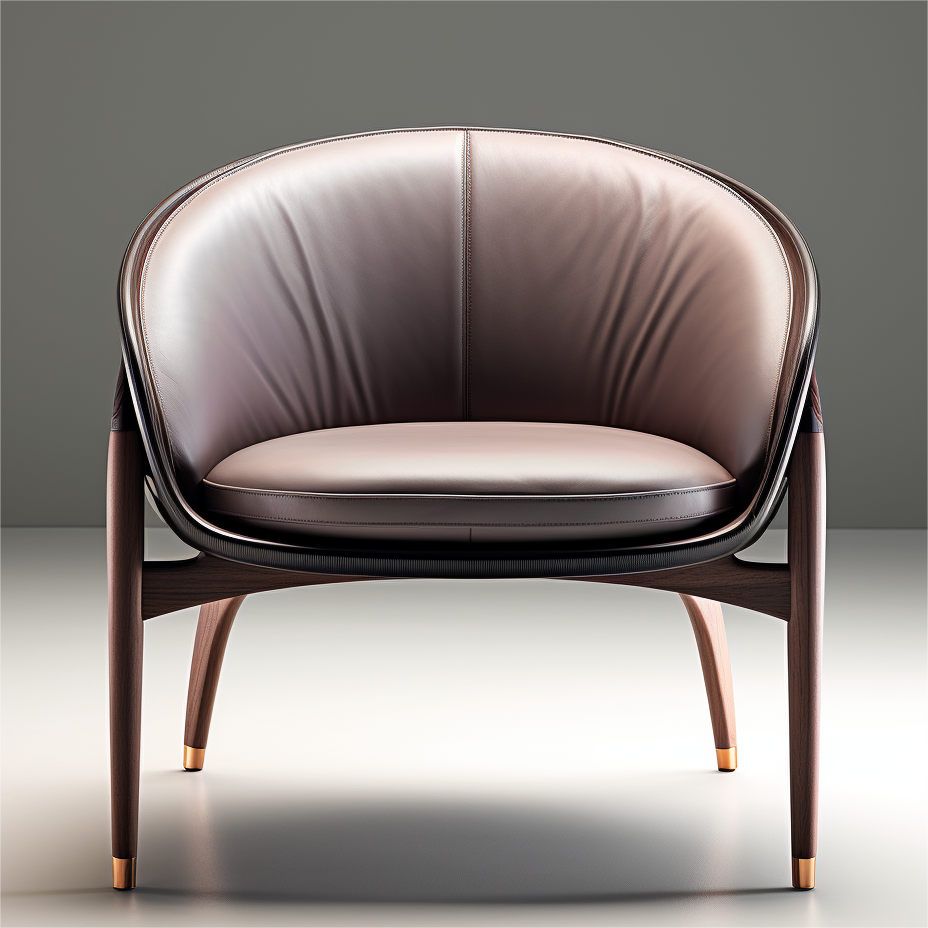 Chairs
Chairs
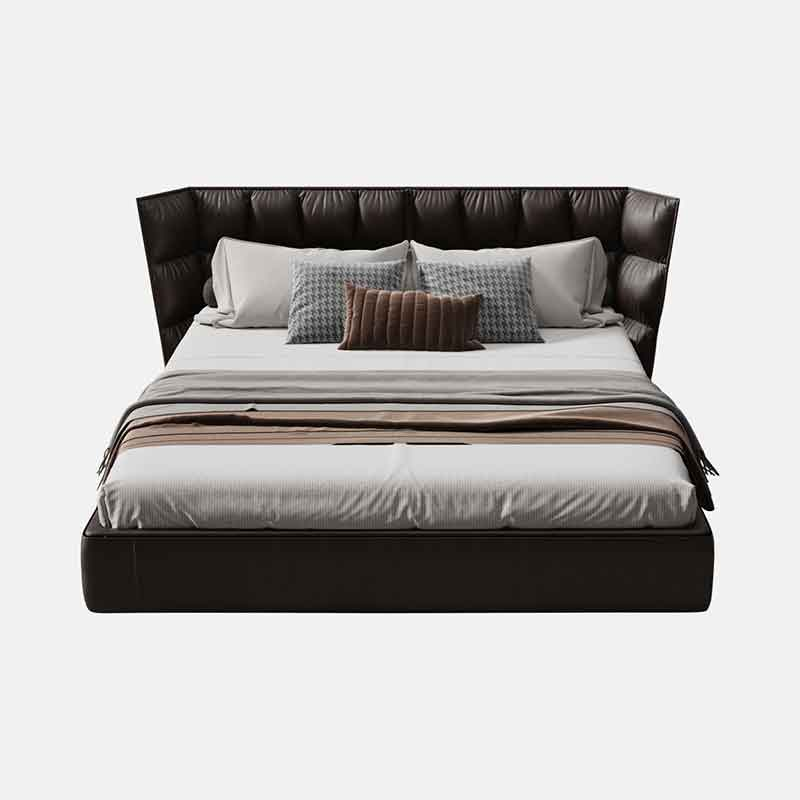 Beds
Beds
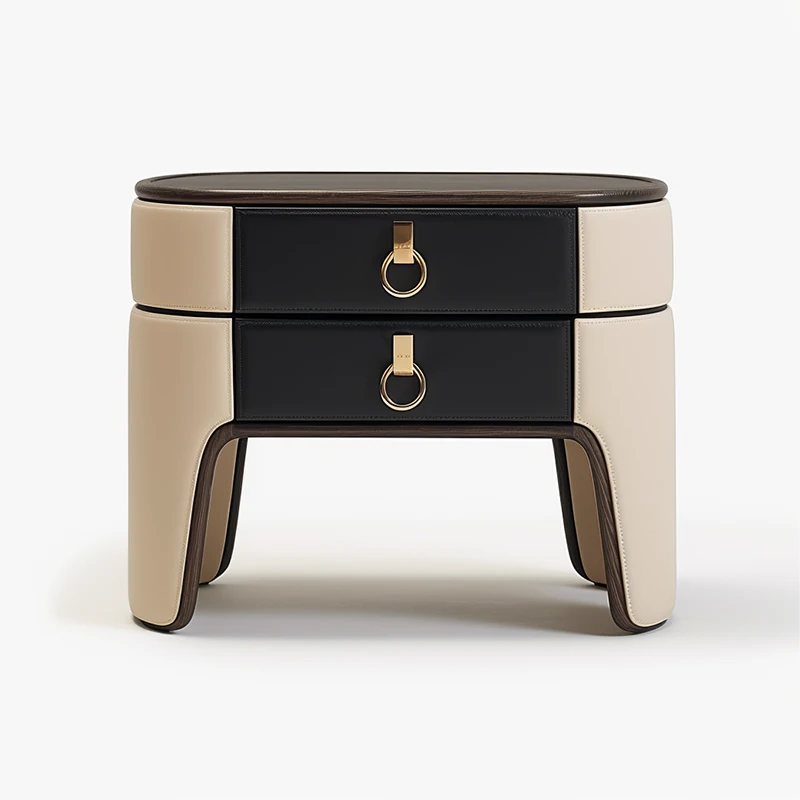 Nightstands & Vanities
Nightstands & Vanities
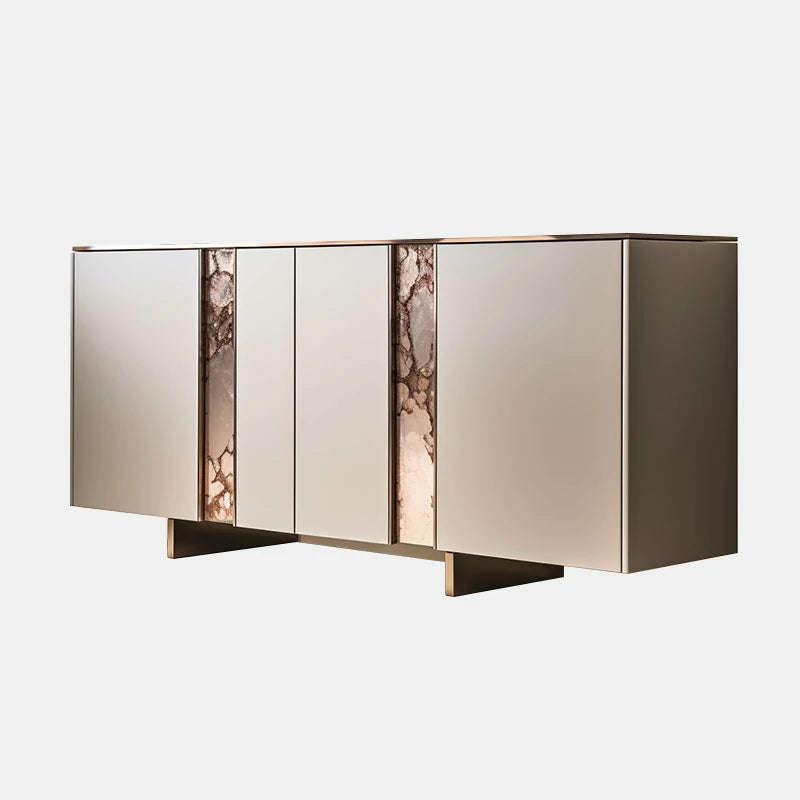 Sideboards & Bookcases
Sideboards & Bookcases
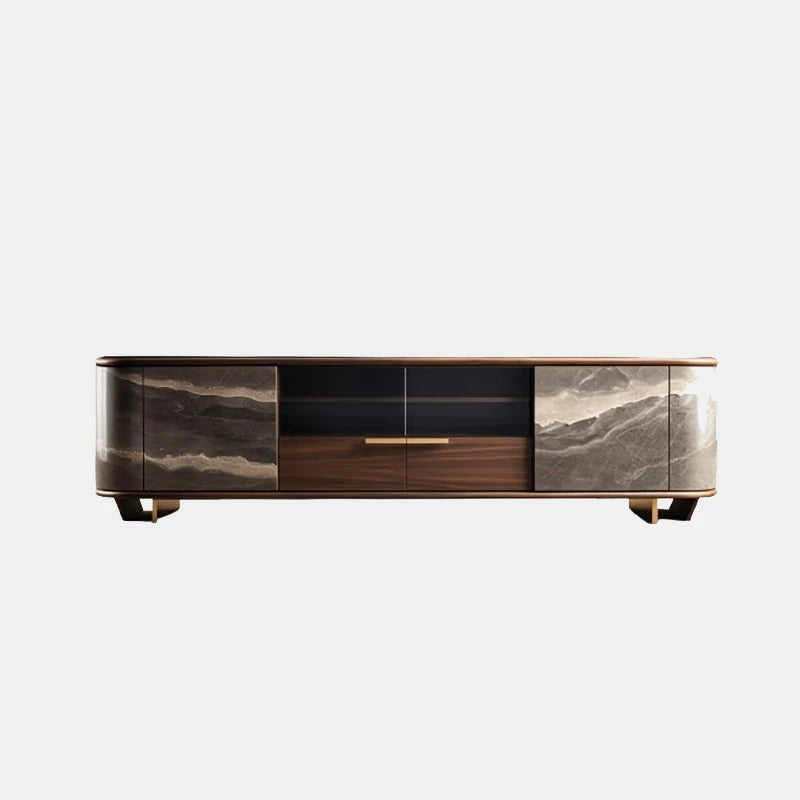 Console
Console
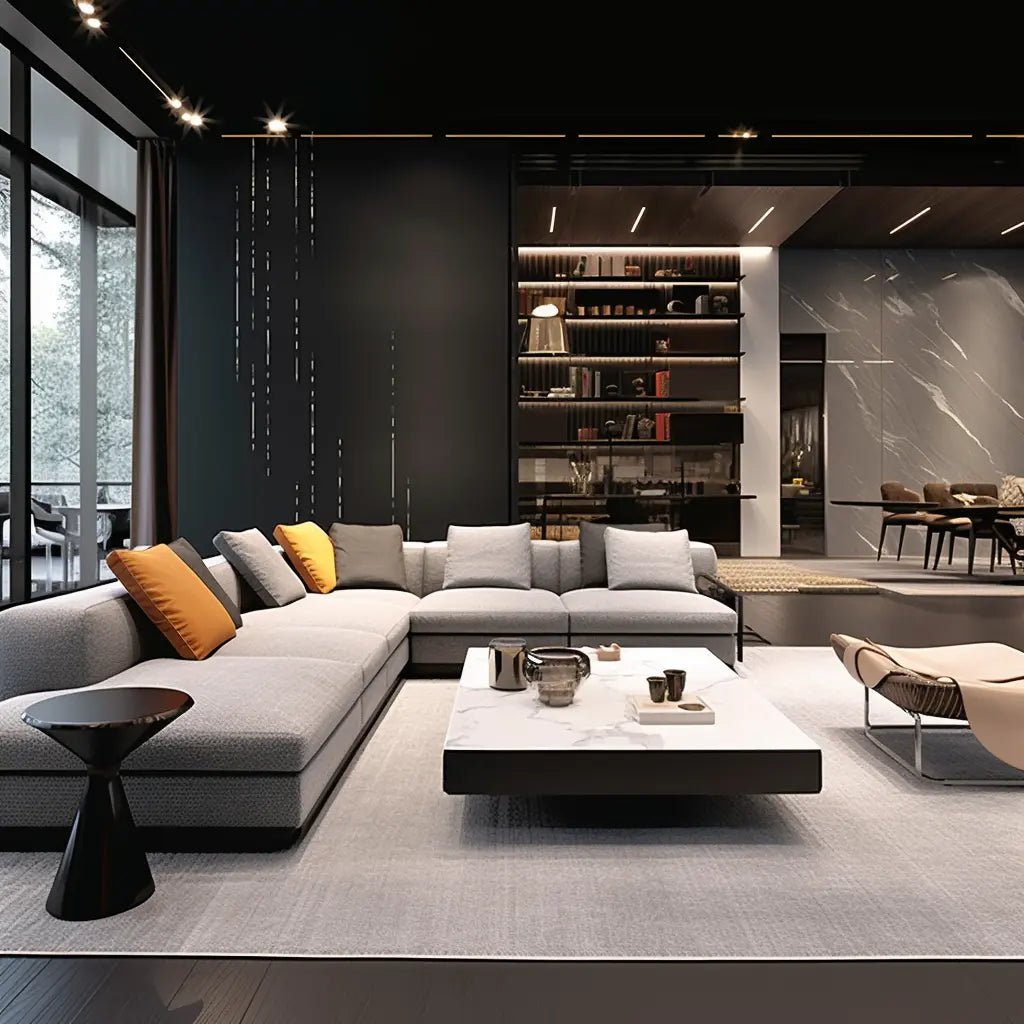 Livingroom
Livingroom
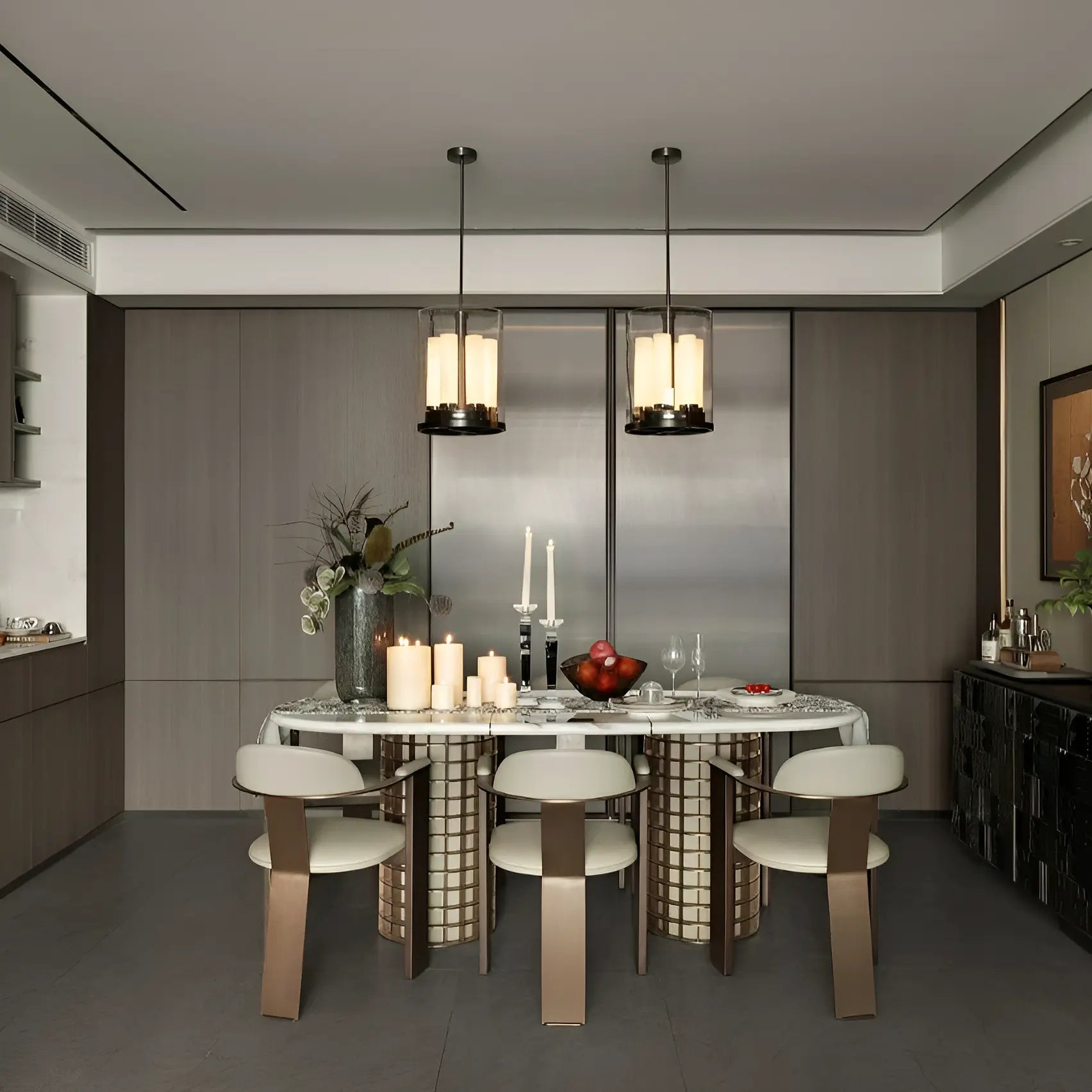 Diningroom
Diningroom
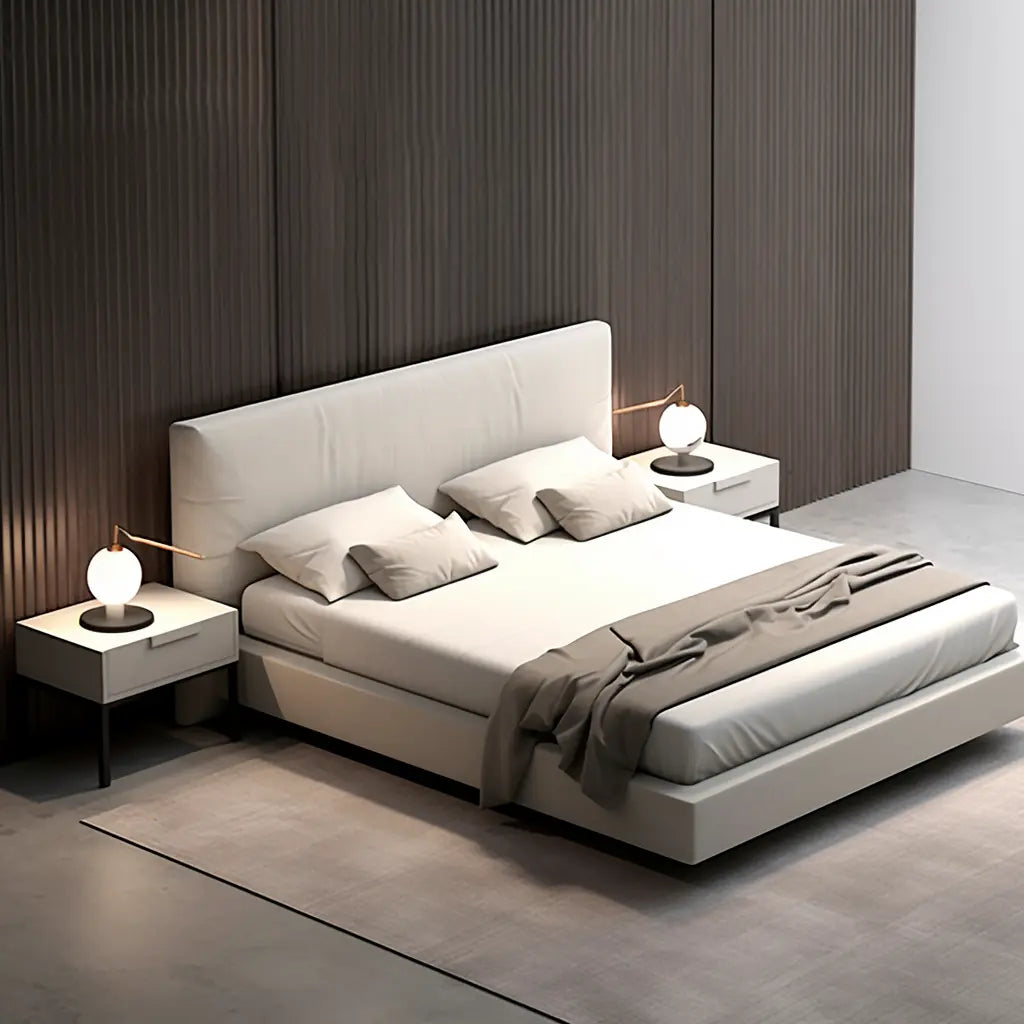 Bedroom
Bedroom
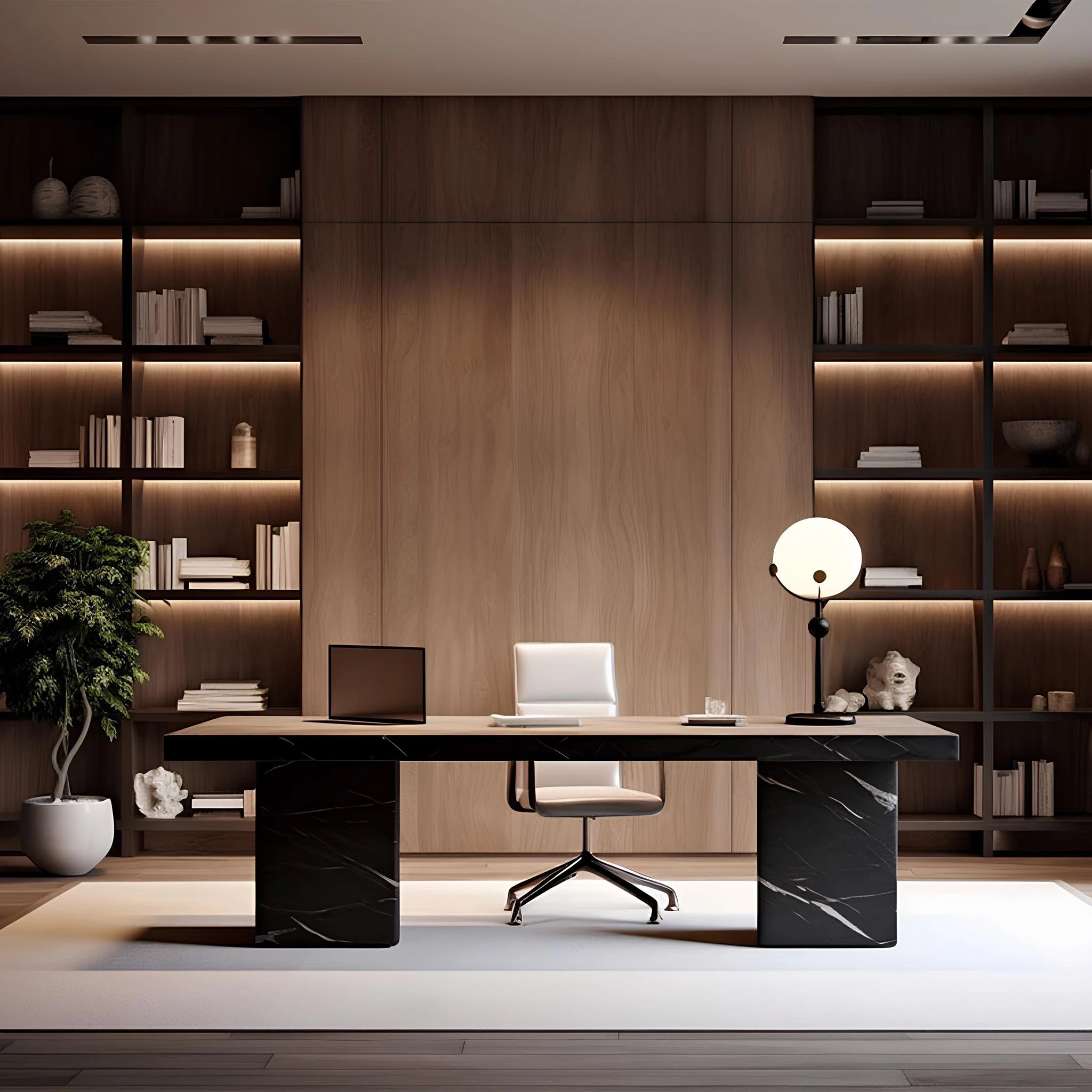 Office room
Office room
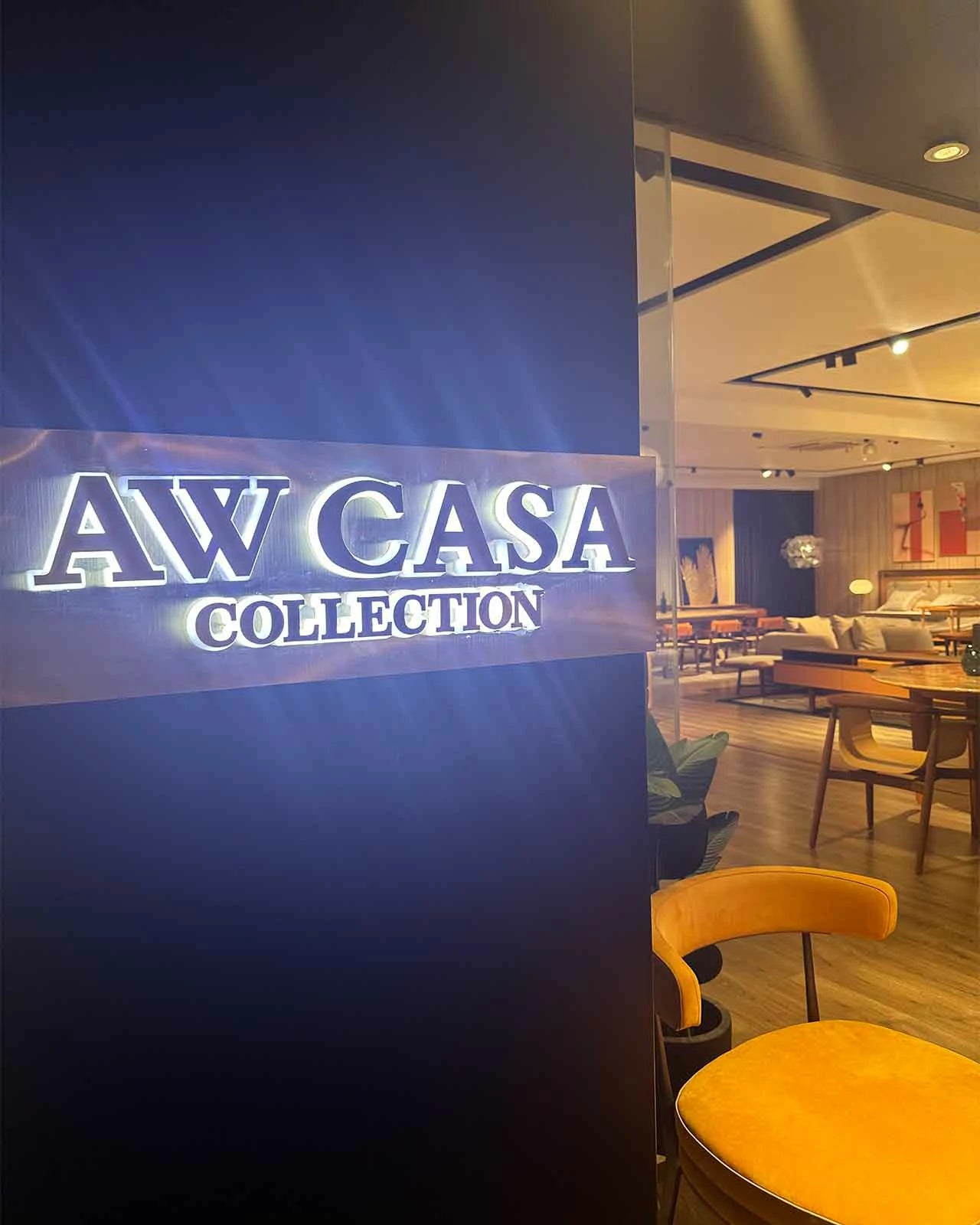



 About Us
About Us
 Sustainability
Sustainability
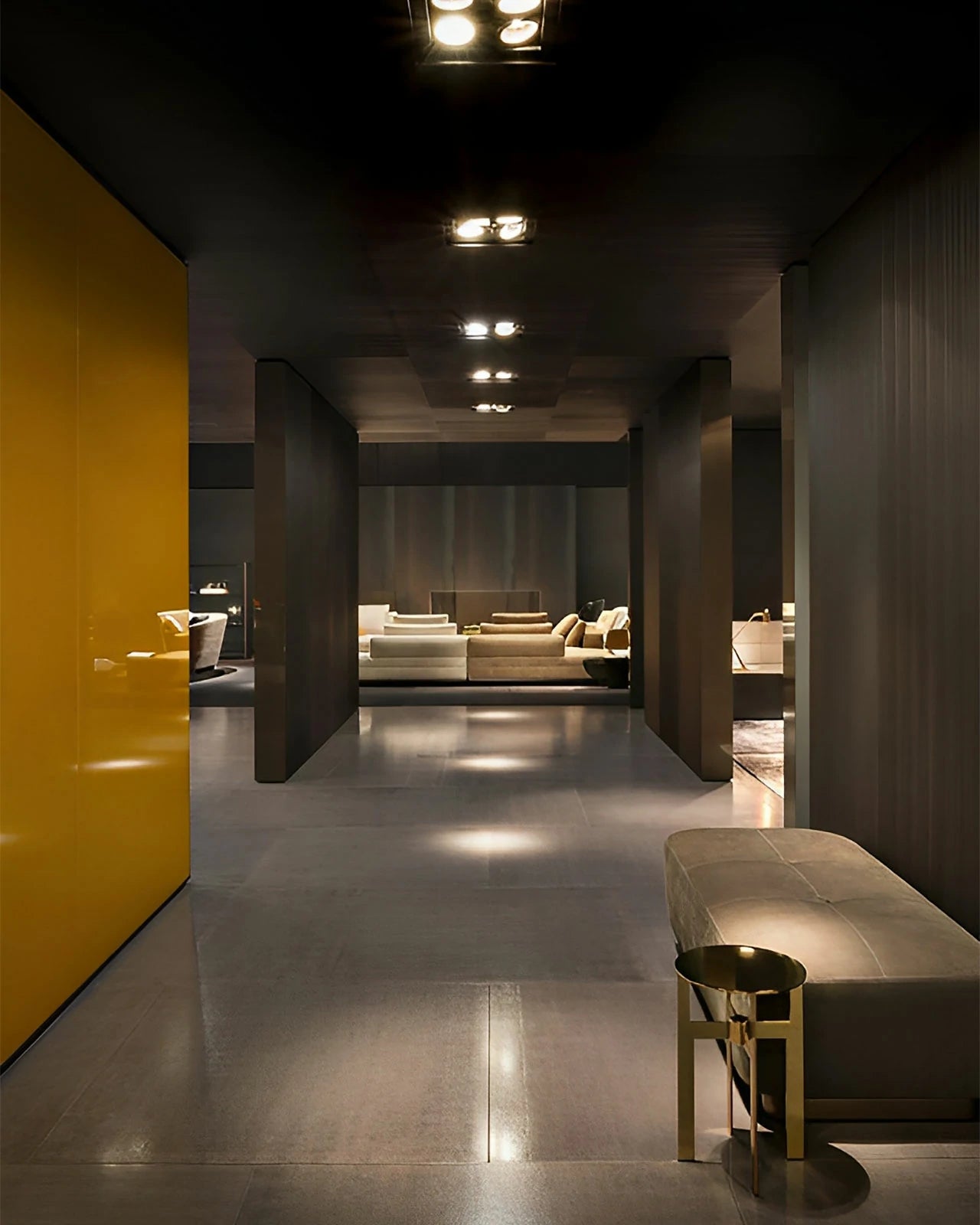 Factory Locator
Factory Locator
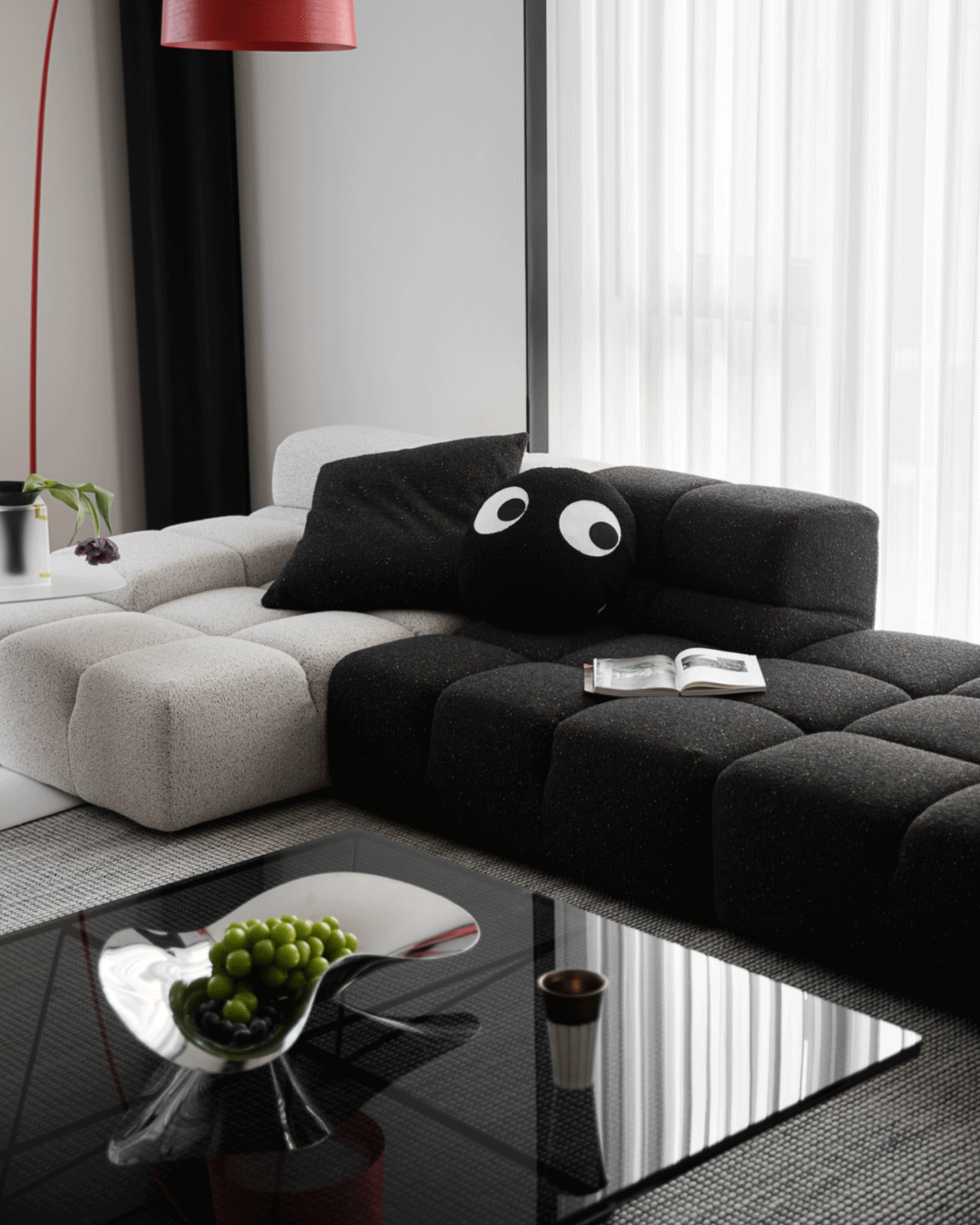 Monochrome Fabric Sofa: Define Your Unique Home Space
Monochrome Fabric Sofa: Define Your Unique Home Space
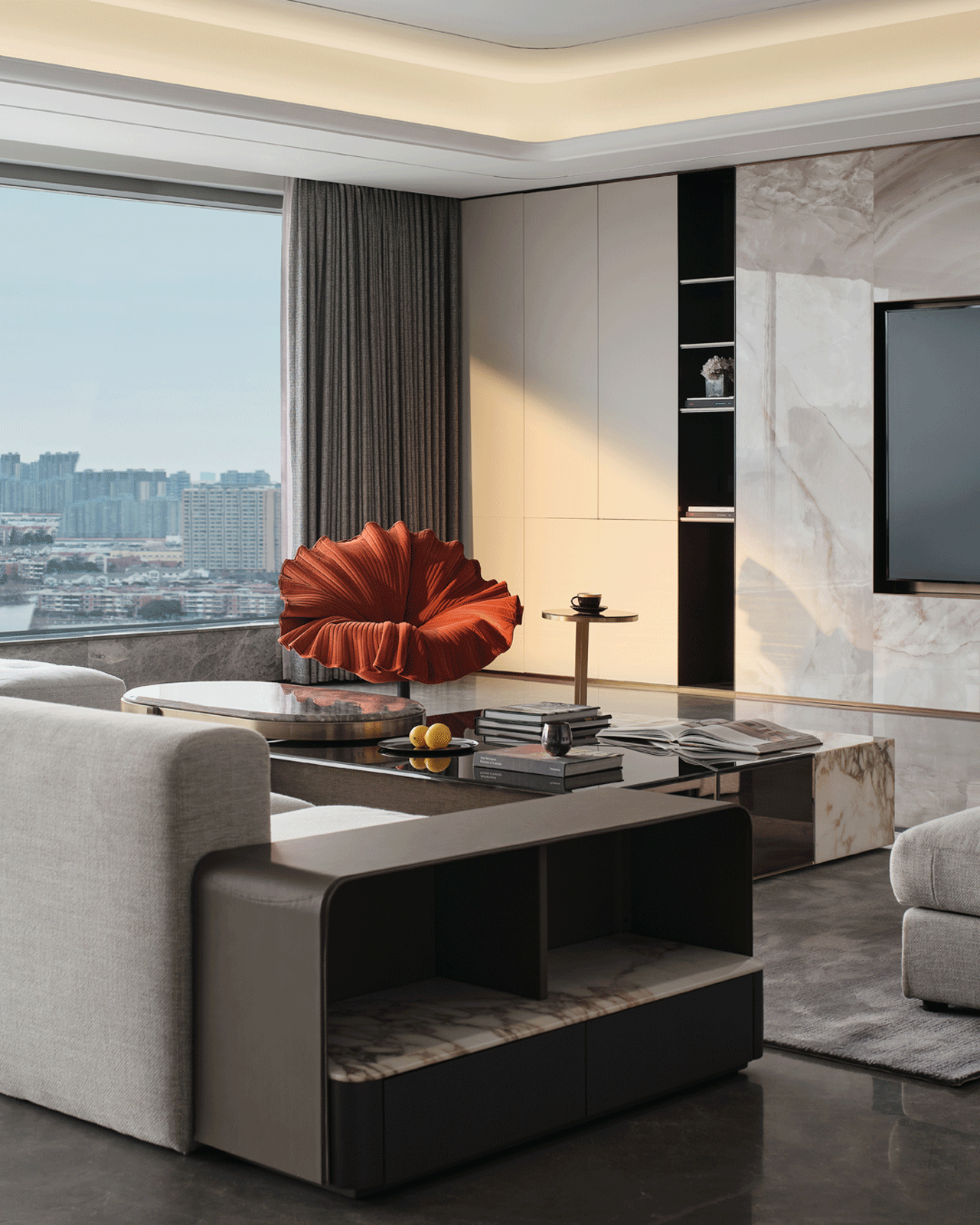 Modern Living:Grey Fabric Sofa meets Red Petal Armchair
Modern Living:Grey Fabric Sofa meets Red Petal Armchair
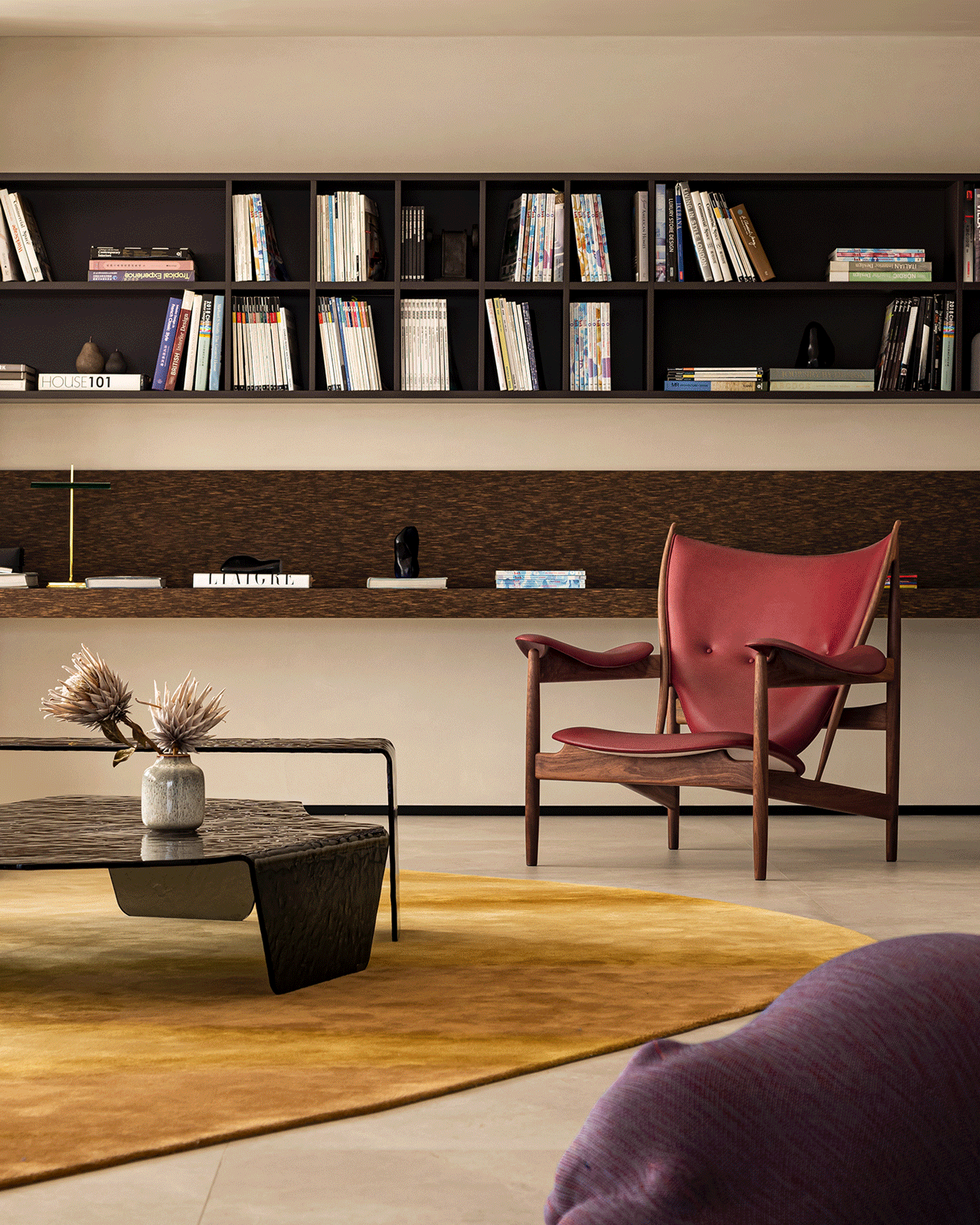 Home Aesthetic: The Unique Charm of Red Wooden Armchair
Home Aesthetic: The Unique Charm of Red Wooden Armchair

